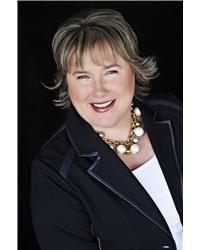94 Gooseberry Place Ottawa, Ontario K2J 5Z6
$650,000
Honey stop the car! Our wait is over! This Richcraft END UNIT townhome ticks off every box! Its the Boundary w 3 bedrooms & 1860 sq ft! The main level w its walk out, landscaped backyard & access to the park is perfect! We can work from home in that den/nook. Nine foot ceilings on 2nd floor w a living room & dining room book ending my dream kitchen are truly a floor plan for entertaining our friends & family. The spacious balcony for BBQ's & our aperitifs are unexpected assets! Its always a great decision to do upgrades in the kitchen - and it shows! Granite, cabinetry, SS appliances all gleam just like a model home! That extra long island is a chefs delight! The upstairs primary bedroom, ensuite and walk in closet are dreamy. With two light and bright front bedrooms so accessible to the family main bath, plus laundry we have it all. A huge bonus is the full basement for our storage. Only steps to transit, schools & shopping. NO Conveyance of offers until 5 pm March 28th. (id:43538)
Open House
This property has open houses!
2:00 pm
Ends at:4:00 pm
Property Details
| MLS® Number | 1282851 |
| Property Type | Single Family |
| Neigbourhood | Longfield |
| Amenities Near By | Public Transit, Recreation Nearby, Shopping |
| Features | Park Setting, Balcony |
| Parking Space Total | 2 |
| Structure | Patio(s) |
Building
| Bathroom Total | 3 |
| Bedrooms Above Ground | 3 |
| Bedrooms Total | 3 |
| Appliances | Refrigerator, Dishwasher, Dryer, Hood Fan, Stove, Washer |
| Basement Development | Unfinished |
| Basement Type | Full (unfinished) |
| Constructed Date | 2017 |
| Cooling Type | Central Air Conditioning |
| Exterior Finish | Brick, Vinyl |
| Fixture | Drapes/window Coverings, Ceiling Fans |
| Flooring Type | Wall-to-wall Carpet, Hardwood, Tile |
| Foundation Type | Poured Concrete |
| Half Bath Total | 1 |
| Heating Fuel | Natural Gas |
| Heating Type | Forced Air |
| Stories Total | 3 |
| Type | Row / Townhouse |
| Utility Water | Municipal Water |
Parking
| Attached Garage | |
| Inside Entry | |
| Surfaced |
Land
| Acreage | No |
| Land Amenities | Public Transit, Recreation Nearby, Shopping |
| Landscape Features | Landscaped |
| Sewer | Municipal Sewage System |
| Size Depth | 77 Ft ,1 In |
| Size Frontage | 21 Ft ,11 In |
| Size Irregular | 21.92 Ft X 77.1 Ft |
| Size Total Text | 21.92 Ft X 77.1 Ft |
| Zoning Description | Residential |
Rooms
| Level | Type | Length | Width | Dimensions |
|---|---|---|---|---|
| Second Level | 2pc Bathroom | 4'11" x 4'11" | ||
| Second Level | Dining Room | 12'1" x 10'10" | ||
| Second Level | Kitchen | 13' x 12'7" | ||
| Second Level | Living Room | 16'2" x 13'7" | ||
| Second Level | Other | 10'11" x 4' | ||
| Third Level | Bedroom | 12'8" x 7'11" | ||
| Third Level | Bedroom | 12'10" x 7'11" | ||
| Third Level | Bathroom | 8'2" x 4'10" | ||
| Third Level | Primary Bedroom | 16'2" x 10'10" | ||
| Third Level | 3pc Ensuite Bath | 8'2" x 4'11" | ||
| Basement | Storage | Measurements not available | ||
| Main Level | Foyer | 14'1" x 4'9" | ||
| Main Level | Family Room | 17'11" x 11'1" | ||
| Main Level | Office | 9'1" x 5'2" |
Utilities
| Fully serviced | Available |
https://www.realtor.ca/real-estate/24168316/94-gooseberry-place-ottawa-longfield
Interested?
Contact us for more information

Michael Warren
Salesperson
www.warrenteamottawa.com
700 Eagleson Road, Suite 105
Ottawa, Ontario K2M 2G9

Lorie Ann Warren
Salesperson
www.warrenteamottawa.com
www.facebook.com/#!/Realestateforsaleinottawa
ca.linkedin.com/in/lorieannwarren/
https://twitter.com/lorieannwarren
700 Eagleson Road, Suite 105
Ottawa, Ontario K2M 2G9
































