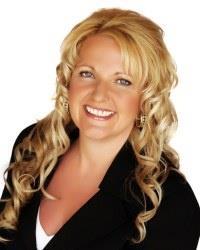4612 Carman Road Brinston, Ontario K0E 1C0
$849,900
RARELY OFFERED! PRIVATE PARADISE! This impeccable home has been meticulously maintained and cared for with lots of pride of ownership.The main floor accommodates a lifestyle of easy elegance,open concept living room, dining room, gourmet kitchen and a main floor bedroom,full ensuite bath and adjacent sunroom.The second level has a luxurious primary bedroom with fireplace and another good size bedroom.Professionally finished lower level with bedrooms, office, full bath and recreation room.Enjoy the acreage of farm land, barn 50X 30, large garage, garden shed 30X10 and 20 cattle permitted. New furnace/AC, windows, roof in 2020. All landscaping and walkways are wheelchair accessible. Multiple entertainment areas. Private with mature trees, flower gardens, a large deck. Peaceful country living located minutes to the ST. Lawrence River town of Iroquois with shopping,a beach and 416. (id:43538)
Property Details
| MLS® Number | 1277337 |
| Property Type | Single Family |
| Neigbourhood | Matilda |
| Amenities Near By | Shopping, Water Nearby |
| Features | Acreage, Private Setting, Farm Setting, Gazebo |
| Parking Space Total | 10 |
| Structure | Porch |
Building
| Bathroom Total | 3 |
| Bedrooms Above Ground | 3 |
| Bedrooms Below Ground | 2 |
| Bedrooms Total | 5 |
| Appliances | Refrigerator, Dishwasher, Hood Fan, Stove |
| Basement Development | Finished |
| Basement Type | Full (finished) |
| Constructed Date | 1987 |
| Construction Style Attachment | Detached |
| Cooling Type | Central Air Conditioning |
| Exterior Finish | Siding |
| Fireplace Present | Yes |
| Fireplace Total | 1 |
| Flooring Type | Hardwood, Tile |
| Foundation Type | Poured Concrete |
| Heating Fuel | Propane |
| Heating Type | Forced Air |
| Stories Total | 2 |
| Type | House |
| Utility Water | Drilled Well |
Parking
| Detached Garage |
Land
| Acreage | Yes |
| Land Amenities | Shopping, Water Nearby |
| Landscape Features | Land / Yard Lined With Hedges |
| Sewer | Septic System |
| Size Depth | 341 Ft ,4 In |
| Size Frontage | 387 Ft ,1 In |
| Size Irregular | 387.11 Ft X 341.37 Ft (irregular Lot) |
| Size Total Text | 387.11 Ft X 341.37 Ft (irregular Lot) |
| Zoning Description | Residential |
Rooms
| Level | Type | Length | Width | Dimensions |
|---|---|---|---|---|
| Second Level | Primary Bedroom | 24'11 x 12'6" | ||
| Second Level | Bedroom | 9'6" x 9'8" | ||
| Second Level | Other | 7' x 6'5" | ||
| Second Level | 4pc Bathroom | 12' x 8' | ||
| Lower Level | Recreation Room | 11 ft | Measurements not available x 11 ft | |
| Lower Level | 3pc Bathroom | 8' x 7' | ||
| Lower Level | Other | 11' x 7' | ||
| Lower Level | Bedroom | 24'6" x 10'5" | ||
| Lower Level | Bedroom | 7' x 11' | ||
| Lower Level | Utility Room | 15' x 9' | ||
| Lower Level | Storage | 7' x 14' | ||
| Main Level | Living Room | 23'1" x 14'3" | ||
| Main Level | Family Room | 24'6" x 14'6" | ||
| Main Level | Kitchen | 14'3" x 13'5" | ||
| Main Level | Dining Room | 15'5" x 13'5" | ||
| Main Level | Other | 20'9" x 13'6" | ||
| Main Level | 4pc Bathroom | Measurements not available | ||
| Main Level | Bedroom | 21'6" x 12'11" | ||
| Main Level | Laundry Room | Measurements not available |
https://www.realtor.ca/real-estate/24013279/4612-carman-road-brinston-matilda
Interested?
Contact us for more information

Tammy O'neil
Broker
www.tammyone.com
1755 Woodward Drive
Ottawa, Ontario K2C 0P9

































