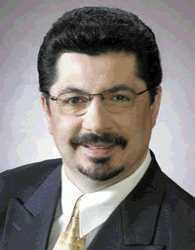915 Long Meadow Way Stittsville, Ontario K2S 0R7
$1,048,000
Enjoy "Inspirational" Country-Like Lifestyle only minutes to city amenities! Don't let the outside world control all your happiness, enjoy breathtaking natural beauty in your own private backyard "Oasis", sunbathing throughout the warm summer days in your In-Ground pool & relaxing in the 3-season sunroom overlooking exhilarating wooded green space. This lovingly maintained large 4 bedroom home is tastefully decorated throughout! The main floor incl. a good size living room & dining room, luxurious kitchen with granite countertops & stainless steel appliances, office, family room with cozy gas fireplace & laundry room with loads of cabinets. The 2nd floor features 4 large bedrms & 2 luxurious bathrms - the principal bedrm features a luxurious Ensuite bathroom which incl. separate shower & modern soaker tub, a bonus sink & vanity area and Walk-In closet. The large fully finished basement is ideal for multiple entertainment areas. No Conveyance of Any Offers prior to 5:00 pm on March 29th (id:43538)
Property Details
| MLS® Number | 1282953 |
| Property Type | Single Family |
| Neigbourhood | Stittsville |
| Amenities Near By | Golf Nearby, Recreation Nearby, Shopping |
| Features | Park Setting, Wooded Area, Ravine |
| Parking Space Total | 4 |
| Pool Type | Inground Pool |
Building
| Bathroom Total | 3 |
| Bedrooms Above Ground | 4 |
| Bedrooms Total | 4 |
| Appliances | Refrigerator, Dishwasher, Dryer, Hood Fan, Stove, Washer |
| Basement Development | Finished |
| Basement Type | Full (finished) |
| Constructed Date | 1987 |
| Construction Style Attachment | Detached |
| Cooling Type | Central Air Conditioning |
| Exterior Finish | Brick, Siding |
| Fireplace Present | Yes |
| Fireplace Total | 1 |
| Fixture | Drapes/window Coverings |
| Flooring Type | Wall-to-wall Carpet, Mixed Flooring, Hardwood, Tile |
| Foundation Type | Poured Concrete |
| Half Bath Total | 1 |
| Heating Fuel | Natural Gas |
| Heating Type | Forced Air |
| Stories Total | 2 |
| Type | House |
| Utility Water | Municipal Water |
Parking
| Attached Garage |
Land
| Acreage | No |
| Fence Type | Fenced Yard |
| Land Amenities | Golf Nearby, Recreation Nearby, Shopping |
| Landscape Features | Land / Yard Lined With Hedges, Landscaped |
| Sewer | Municipal Sewage System |
| Size Depth | 103 Ft ,9 In |
| Size Frontage | 65 Ft ,7 In |
| Size Irregular | 65.62 Ft X 103.74 Ft |
| Size Total Text | 65.62 Ft X 103.74 Ft |
| Zoning Description | Residential |
Rooms
| Level | Type | Length | Width | Dimensions |
|---|---|---|---|---|
| Second Level | Primary Bedroom | 17'7" x 11'9" | ||
| Second Level | 4pc Ensuite Bath | 11'8" x 7'5" | ||
| Second Level | Other | 5'10" x 5'6" | ||
| Second Level | Other | 6' x 5'6" | ||
| Second Level | Bedroom | 13' x 10' | ||
| Second Level | 3pc Bathroom | 7'5" x 7' | ||
| Second Level | Bedroom | 13'2" x 9'11" | ||
| Second Level | Bedroom | 13'9" x 9'10" | ||
| Basement | Recreation Room | 20' x 11' | ||
| Basement | Games Room | 29' x 13'5" | ||
| Basement | Gym | 18' x 9' | ||
| Basement | Storage | 19' x 10'6" | ||
| Main Level | Foyer | 9'6" x 8' | ||
| Main Level | Living Room | 16'10" x 11'5" | ||
| Main Level | Dining Room | 14'6" x 11'5" | ||
| Main Level | Office | 11'11" x 10'2" | ||
| Main Level | Partial Bathroom | 6' x 5'7" | ||
| Main Level | Kitchen | 14'3" x 11'11" | ||
| Main Level | Eating Area | 11'10" x 9'9" | ||
| Main Level | Laundry Room | 10'3" x 7'3" | ||
| Other | Other | 14'3" x 11'2" |
https://www.realtor.ca/real-estate/24172688/915-long-meadow-way-stittsville-stittsville
Interested?
Contact us for more information

Marc Leduc
Salesperson

610 Bronson Avenue
Ottawa, Ontario K1S 4E6

































