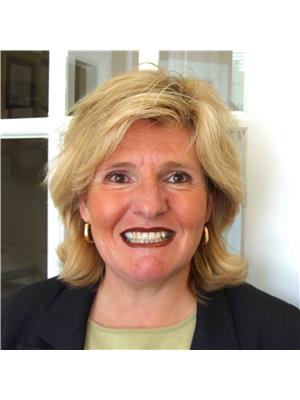902 Munro Drive Arnprior, Ontario K7S 3G8
$929,000
Look no further, as this is it! Custom built 3 bedroom high ranch featuring hardwood and ceramic floors thru-out. The foyer when you enter is spacious and bright with glass banisters. As you enter the main living area which is open concept you feel a sense of belonging as it features all light colours and natural brightness. Kitchen features granite countertops, white cupboards, and an island. Dining room is great for entertaining also has patio doors to a lovely deck, that is also accessible from back yard. Entry to the garage is on main level as well. Two full pc bathrooms, fibe internet, no rear neighbors, and a well established treed neighborhood. Basement features plenty of storage space and a large family/games room. 48 hours irrevocable on all offers (id:43538)
Property Details
| MLS® Number | 1282198 |
| Property Type | Single Family |
| Neigbourhood | Pine Grove |
| Amenities Near By | Golf Nearby, Shopping |
| Communication Type | Internet Access |
| Features | Acreage, Treed, Flat Site |
| Parking Space Total | 6 |
| Road Type | Paved Road, No Thru Road |
| Structure | Deck |
Building
| Bathroom Total | 2 |
| Bedrooms Above Ground | 3 |
| Bedrooms Total | 3 |
| Architectural Style | Raised Ranch |
| Basement Development | Partially Finished |
| Basement Type | Full (partially Finished) |
| Constructed Date | 2019 |
| Construction Material | Wood Frame |
| Construction Style Attachment | Detached |
| Cooling Type | Central Air Conditioning |
| Exterior Finish | Stone, Siding, Vinyl |
| Flooring Type | Hardwood, Tile, Ceramic |
| Foundation Type | Poured Concrete |
| Heating Fuel | Natural Gas |
| Heating Type | Forced Air |
| Stories Total | 1 |
| Type | House |
| Utility Water | Drilled Well |
Parking
| Attached Garage | |
| Inside Entry | |
| Gravel |
Land
| Acreage | Yes |
| Land Amenities | Golf Nearby, Shopping |
| Landscape Features | Partially Landscaped |
| Size Depth | 214 Ft ,10 In |
| Size Frontage | 126 Ft ,10 In |
| Size Irregular | 1 |
| Size Total | 1 Ac |
| Size Total Text | 1 Ac |
| Zoning Description | Res |
Rooms
| Level | Type | Length | Width | Dimensions |
|---|---|---|---|---|
| Lower Level | Family Room | 27' x 23' | ||
| Main Level | Foyer | Measurements not available | ||
| Main Level | Kitchen | 12' x 12' | ||
| Main Level | Dining Room | 12' x 12' | ||
| Main Level | Living Room | 15'7" x 16' | ||
| Main Level | Primary Bedroom | 12'3" x 14' | ||
| Main Level | Bedroom | 11' x 10'8" | ||
| Main Level | Bedroom | 10 ft | Measurements not available x 10 ft | |
| Main Level | 4pc Ensuite Bath | 8'10" x 5'9" | ||
| Main Level | 4pc Bathroom | 8'10" x 5'9" |
https://www.realtor.ca/real-estate/24166224/902-munro-drive-arnprior-pine-grove
Interested?
Contact us for more information

Cheryl Richardson-Burnie
Broker
www.coldwellbankervalleywide.ca
194 Daniel Street South
Arnprior, Ontario K7S 2L8
(613) 623-7303
(613) 623-9955
www.coldwellbankervalleywide.ca
































