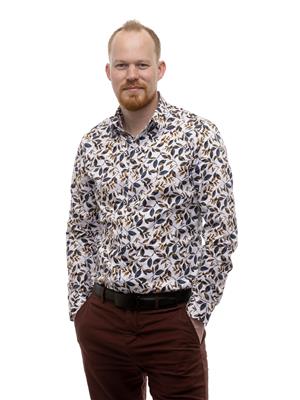712 Azure Street Russell, Ontario K4R 0E5
$675,000
Stunning Melanie Homes Sunforest Model. Spacious home has a customized floorplan providing a more open concept layout & additional ~80sqft on the main floor & basement. Main floor has 9' ceilings, high end flooring, upgraded light fixtures, & large dining area w/ direct access to private back deck great for summer bbqs. Kitchen is centered around a large island, has tons of pot lights & a walk in pantry. Perfect space to entertain or prepare family dinners, overlooking the spacious living room w/ gas fireplace. 2nd lvl feats luxury flooring, large windows, laundry room, & 3 spacious bedrooms. Primary has walk in closet & large ensuite w/ matte black accents, xl counter space & body jet shower head. Expansive lower lvl('22) allows for so much flexibility, office, gym, tv area, future bedroom, & 3pc bath rough in. Sunset Flats is perfect for families & 2 car garage provides space for all the toys. Offers presented 5pm March 28/22 sellers reserve right 2 review/accept preemptive offer (id:43538)
Property Details
| MLS® Number | 1282672 |
| Property Type | Single Family |
| Neigbourhood | Sunset Flats |
| Amenities Near By | Recreation Nearby |
| Community Features | Family Oriented |
| Parking Space Total | 6 |
Building
| Bathroom Total | 3 |
| Bedrooms Above Ground | 3 |
| Bedrooms Total | 3 |
| Appliances | Refrigerator, Dishwasher, Dryer, Stove, Washer |
| Basement Development | Finished |
| Basement Type | Full (finished) |
| Constructed Date | 2021 |
| Construction Style Attachment | Semi-detached |
| Cooling Type | Central Air Conditioning |
| Exterior Finish | Stone, Siding |
| Fireplace Present | Yes |
| Fireplace Total | 1 |
| Fixture | Drapes/window Coverings |
| Flooring Type | Laminate, Ceramic |
| Foundation Type | Poured Concrete |
| Half Bath Total | 1 |
| Heating Fuel | Natural Gas |
| Heating Type | Forced Air |
| Stories Total | 2 |
| Type | House |
| Utility Water | Municipal Water |
Parking
| Attached Garage | |
| Inside Entry | |
| Gravel |
Land
| Acreage | No |
| Land Amenities | Recreation Nearby |
| Sewer | Municipal Sewage System |
| Size Depth | 109 Ft ,11 In |
| Size Frontage | 34 Ft ,7 In |
| Size Irregular | 34.61 Ft X 109.91 Ft |
| Size Total Text | 34.61 Ft X 109.91 Ft |
| Zoning Description | Residential |
Rooms
| Level | Type | Length | Width | Dimensions |
|---|---|---|---|---|
| Second Level | Primary Bedroom | 13'7 x 14' | ||
| Second Level | 4pc Ensuite Bath | Measurements not available | ||
| Second Level | Other | Measurements not available | ||
| Second Level | Bedroom | 10' x 13'1 | ||
| Second Level | Bedroom | 10' x 11' | ||
| Second Level | Bathroom | Measurements not available | ||
| Second Level | Laundry Room | Measurements not available | ||
| Lower Level | Recreation Room | 25'6 x 30'7 | ||
| Lower Level | Utility Room | Measurements not available | ||
| Main Level | Kitchen | 10'5 x 13'1 | ||
| Main Level | Dining Room | 10'2 x 20'2 | ||
| Main Level | Other | 10' x 15'6 | ||
| Main Level | Other | Measurements not available |
https://www.realtor.ca/real-estate/24166218/712-azure-street-russell-sunset-flats
Interested?
Contact us for more information

Russell Boardman
Salesperson
www.boardwalkottawa.com
430 Hazeldean Road, Unit 6
Ottawa, Ontario K2L 1T9





























