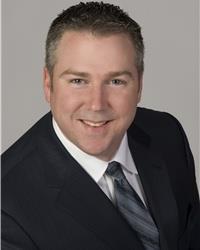6455 Greely West Drive Ottawa, Ontario K4P 1E8
$1,100,000
Discover this thoughtfully updated, sprawling bungalow with a private backyard oasis. Plenty of natural light and hardwood floors run throughout this open floor plan that is ready for family living and elegant entertaining with spacious principal rooms. A stunning Chefs kitchen outfitted with rich millwork, granite countertops, a large island, breakfast bar & breakfast nook oversees the inviting family room with gas fireplace. Two bedrooms and an updated full bathroom accompany the primary bedroom complete with a walk-in closet & updated 4pc ensuite. A finished lower level presents additional living space with a 4th bedroom, a full bathroom & a large rec room. Stunning outdoor area bordered by mature trees and hedges is home to a heated saltwater pool with pool Bunkie equipped with 2 bunk beds! Oversized double car garage with inside access from main level and lower level. Offers to be presented March 27 at 4PM, however, Seller reserves the right to view/accept pre-emptive Offers. (id:43538)
Property Details
| MLS® Number | 1280848 |
| Property Type | Single Family |
| Neigbourhood | Greely |
| Amenities Near By | Golf Nearby, Recreation Nearby |
| Community Features | Family Oriented |
| Parking Space Total | 6 |
| Pool Type | Inground Pool |
Building
| Bathroom Total | 3 |
| Bedrooms Above Ground | 3 |
| Bedrooms Below Ground | 1 |
| Bedrooms Total | 4 |
| Appliances | Refrigerator, Dishwasher, Dryer, Microwave Range Hood Combo, Stove, Washer |
| Architectural Style | Bungalow |
| Basement Development | Finished |
| Basement Type | Full (finished) |
| Constructed Date | 1995 |
| Construction Style Attachment | Detached |
| Cooling Type | Central Air Conditioning |
| Exterior Finish | Brick |
| Fireplace Present | Yes |
| Fireplace Total | 1 |
| Fixture | Drapes/window Coverings |
| Flooring Type | Wall-to-wall Carpet, Mixed Flooring, Hardwood, Tile |
| Foundation Type | Poured Concrete |
| Heating Fuel | Natural Gas |
| Heating Type | Forced Air |
| Stories Total | 1 |
| Type | House |
| Utility Water | Drilled Well |
Parking
| Attached Garage | |
| Inside Entry | |
| Oversize |
Land
| Acreage | No |
| Fence Type | Fenced Yard |
| Land Amenities | Golf Nearby, Recreation Nearby |
| Landscape Features | Land / Yard Lined With Hedges, Landscaped |
| Sewer | Septic System |
| Size Depth | 182 Ft ,7 In |
| Size Frontage | 101 Ft ,7 In |
| Size Irregular | 101.6 Ft X 182.55 Ft |
| Size Total Text | 101.6 Ft X 182.55 Ft |
| Zoning Description | Residential |
Rooms
| Level | Type | Length | Width | Dimensions |
|---|---|---|---|---|
| Lower Level | Recreation Room | 23'10 x 18'4 | ||
| Lower Level | Den | 13' x 12'5 | ||
| Lower Level | Bedroom | 13'5 x 11'1 | ||
| Lower Level | 3pc Bathroom | Measurements not available | ||
| Lower Level | Workshop | Measurements not available | ||
| Lower Level | Storage | Measurements not available | ||
| Main Level | Living Room | 14'3 x 12' | ||
| Main Level | Dining Room | 12' x 12' | ||
| Main Level | Kitchen | 15' x 12' | ||
| Main Level | Family Room | 20'1 x 15'10 | ||
| Main Level | Primary Bedroom | 15'1 x 11'11 | ||
| Main Level | 4pc Ensuite Bath | 8'1 x 7'6 | ||
| Main Level | Bedroom | 14'11 x 10'11 | ||
| Main Level | Bedroom | 14'9 x 10'11 | ||
| Main Level | Bathroom | 11'7 x 5'4 | ||
| Main Level | Other | 13'6 x 10' |
https://www.realtor.ca/real-estate/24170799/6455-greely-west-drive-ottawa-greely
Interested?
Contact us for more information

Geoff Walker
Salesperson
www.walkerottawa.com
https://www.facebook.com/walkerottawa/
https://twitter.com/walkerottawa?lang=en
222 Somerset Street W, Unit A
Ottawa, Ontario K2P 0A7

Ritchie Gunn
Salesperson
www.walkerottawa.com
https://www.facebook.com/walkerottawa/
222 Somerset Street W, Unit A
Ottawa, Ontario K2P 0A7
































