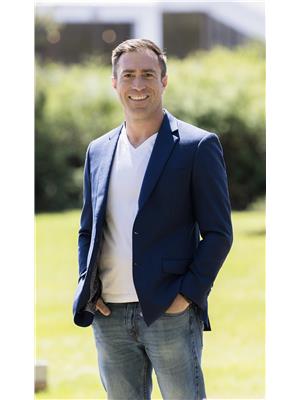59 Stockholm Private Ottawa, Ontario K4M 0G9
$525,000Maintenance,
$114 Monthly
Maintenance,
$114 MonthlyStop the search, this is the one. Richcraft Cambie LM model(2 bed+den, 2.5 bath)has been meticulously maintained w/designer finishes that tie the 1st floor-3rd so elegantly together. The 1st-floor den makes for a great work from home space or gym. Step into this main level from your elongated insulated garage. The 2nd level offers ample natural light, maple-colored wide plank flooring, chef style kitchen w/quartz counters, subway tile backsplash, SS appliances, black fixtures & accents in an open concept space. The 1/2 bath & access to the oversized south-facing balcony completes this level. The 3rd level has a large primary bedroom, walk-in closet, & a stunning 3pc ensuite bath, good sized 2nd bdrm, full bath & laundry. The unfinished basement is perfect for storage. Excellent proximity to RSS shopping, OC Transpo park & ride/future phase 2 LRT station. No conveyance of offers until March 28th at 2 p.m. Housing Association Fee: pvt road, common area maintenance, snow/garbage removal. (id:43538)
Property Details
| MLS® Number | 1280322 |
| Property Type | Single Family |
| Neigbourhood | Riverside South |
| Amenities Near By | Public Transit, Recreation Nearby, Shopping |
| Parking Space Total | 2 |
Building
| Bathroom Total | 3 |
| Bedrooms Above Ground | 2 |
| Bedrooms Total | 2 |
| Appliances | Refrigerator, Dishwasher, Dryer, Hood Fan, Microwave, Stove, Washer |
| Basement Development | Unfinished |
| Basement Type | Full (unfinished) |
| Constructed Date | 2017 |
| Cooling Type | Central Air Conditioning |
| Exterior Finish | Brick, Siding |
| Flooring Type | Wall-to-wall Carpet, Mixed Flooring, Hardwood, Tile |
| Foundation Type | Poured Concrete |
| Half Bath Total | 1 |
| Heating Fuel | Natural Gas |
| Heating Type | Forced Air |
| Stories Total | 3 |
| Type | Row / Townhouse |
| Utility Water | Municipal Water |
Parking
| Attached Garage |
Land
| Acreage | No |
| Land Amenities | Public Transit, Recreation Nearby, Shopping |
| Sewer | Municipal Sewage System |
| Size Depth | 47 Ft ,7 In |
| Size Frontage | 20 Ft ,2 In |
| Size Irregular | 20.18 Ft X 47.57 Ft |
| Size Total Text | 20.18 Ft X 47.57 Ft |
| Zoning Description | Residential |
Rooms
| Level | Type | Length | Width | Dimensions |
|---|---|---|---|---|
| Second Level | Living Room | 12'8" x 10'7" | ||
| Second Level | Dining Room | 12'3" x 8'8" | ||
| Second Level | Kitchen | 10'9" x 10'2" | ||
| Second Level | Primary Bedroom | 14'6" x 10'1" | ||
| Second Level | Other | Measurements not available | ||
| Second Level | 3pc Ensuite Bath | 8'6" x 4'9" | ||
| Second Level | Bedroom | 9'9" x 8'9" | ||
| Second Level | Laundry Room | Measurements not available | ||
| Second Level | Partial Bathroom | 5'5" x 5'3" | ||
| Main Level | Sitting Room | 8' x 5'6" | ||
| Main Level | Foyer | 13'9" x 6'6" |
https://www.realtor.ca/real-estate/24171141/59-stockholm-private-ottawa-riverside-south
Interested?
Contact us for more information

Reed Allen
Salesperson
www.TheTulipTeam.com
www.twitter.com/thetulipteam

610 Bronson Avenue
Ottawa, Ontario K1S 4E6

Bill Meyer
Salesperson
www.TheTulipTeam.com
www.facebook.com/RealEstateAgentBill
ca.linkedin.com/pub/bill-meyer/10/321/220
wwww.twitter.com/thetulipteam

610 Bronson Avenue
Ottawa, Ontario K1S 4E6

































