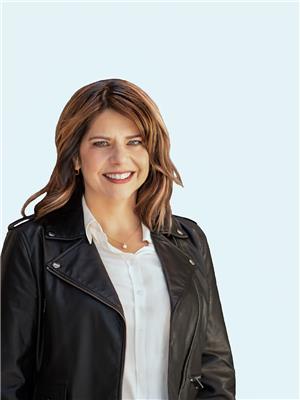42 Gladecrest Court Nepean, Ontario K2H 9K4
$580,000
A beautiful townhome on Leslie Parks best street! A court tucked away close to the hwy, Ikea, coffee shops, hospital & walk to Bruce Pit! This 3 bdrm, 3 bath, has an updated kitchen with granite counters, glass backsplash, porcelain tiles and built in desk area! Enjoy 2 fireplaces! A wood fp in your living room and the other gas fp in your lower family room. Great layout with bright windows! Your Primary bdrm is large & bright featuring your own ensuite. 2 other great sized bdrms and a full sized family bath. A skylight in the hallway and no carpet throughout. A walkout in the finished basement with garden double doors opening to a spacious fenced treed yard! This is a home that you won't want to miss! Check out the mulitmedia video! Pre Inspection done and on file! No conveyance of offers until Sunday March 27, 2022. Presenting at 1pm. (id:43538)
Property Details
| MLS® Number | 1282602 |
| Property Type | Single Family |
| Neigbourhood | Leslie Park |
| Amenities Near By | Public Transit, Recreation Nearby, Shopping |
| Easement | Right Of Way |
| Features | Treed |
| Parking Space Total | 3 |
| Structure | Deck |
Building
| Bathroom Total | 3 |
| Bedrooms Above Ground | 3 |
| Bedrooms Total | 3 |
| Appliances | Refrigerator, Dishwasher, Dryer, Microwave Range Hood Combo, Stove, Washer |
| Basement Development | Finished |
| Basement Type | Full (finished) |
| Constructed Date | 1986 |
| Cooling Type | Central Air Conditioning |
| Exterior Finish | Brick, Siding |
| Fireplace Present | Yes |
| Fireplace Total | 2 |
| Flooring Type | Laminate |
| Foundation Type | Poured Concrete |
| Half Bath Total | 1 |
| Heating Fuel | Natural Gas |
| Heating Type | Forced Air |
| Stories Total | 2 |
| Type | Row / Townhouse |
| Utility Water | Municipal Water |
Parking
| Attached Garage | |
| Inside Entry | |
| Surfaced |
Land
| Acreage | No |
| Fence Type | Fenced Yard |
| Land Amenities | Public Transit, Recreation Nearby, Shopping |
| Sewer | Municipal Sewage System |
| Size Depth | 126 Ft ,8 In |
| Size Frontage | 20 Ft ,4 In |
| Size Irregular | 20.34 Ft X 126.64 Ft |
| Size Total Text | 20.34 Ft X 126.64 Ft |
| Zoning Description | Residential |
Rooms
| Level | Type | Length | Width | Dimensions |
|---|---|---|---|---|
| Second Level | Primary Bedroom | 17'6" x 12' | ||
| Second Level | 3pc Ensuite Bath | Measurements not available | ||
| Second Level | Bedroom | 13'9" x 9'6" | ||
| Second Level | Bedroom | 11' x 9'8" | ||
| Second Level | 4pc Bathroom | 9'4" x 7'5" | ||
| Basement | Other | 11'4" x 23' | ||
| Basement | Laundry Room | Measurements not available | ||
| Basement | Storage | Measurements not available | ||
| Main Level | Foyer | Measurements not available | ||
| Main Level | Partial Bathroom | Measurements not available | ||
| Main Level | Kitchen | 14'8" x 8'3" | ||
| Main Level | Dining Room | 10' x 9' | ||
| Main Level | Other | 16'9" x 10'7" |
https://www.realtor.ca/real-estate/24168319/42-gladecrest-court-nepean-leslie-park
Interested?
Contact us for more information

Sonya Crites
Salesperson
https://ottawapropertygals.com/
www.facebook.com/ottawapropertygals
www.linkedin.com/?trk=nav_logo
https://twitter.com/sonyarealty

31 Northside Road, Suite 102
Ottawa, Ontario K2H 8S1

Lori Williams
Salesperson
www.ottawapropertygals.com

31 Northside Road, Suite 102
Ottawa, Ontario K2H 8S1

































