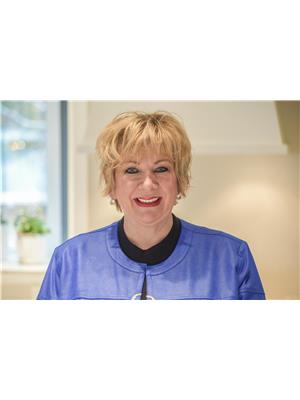307 Maple Avenue Pembroke, Ontario K8A 1L8
$750,000
Grand Victorian 3-storey, completely updated home located in historic Centre Town Pembroke on a picturesque residential street. 3rd lvl incl 2 spacious bdrms, storage rm, & stunning 4pc bath, claw foot tub! The 2nd lvl feat 3 bdrms, incl primary bdrm with 5pc ensuite & walk-in closet! Gorgeous original doors, stain glass windows & other original features throughout. Main lvl boasts formal dining room, with big bright windows, living room & study/family room. The eat-in kitchen offers solid wood cupboards, granite counter tops leading to an all season sunroom off the back entrance which includes a wood stove and a beautiful view of the gardens. The lower level with 9ft ceilings boasts stone wine cellar, sauna room, 3 pc bath, and ample storage. Fully updated natural gas boiler system. This home is a historic find! 18 hr irrev. 4 fireplaces (id:43538)
Property Details
| MLS® Number | 1244039 |
| Property Type | Single Family |
| Neigbourhood | EAST END PEMBROKE |
| Amenities Near By | Recreation Nearby, Shopping |
| Communication Type | Internet Access |
| Features | Private Setting, Recreational |
| Parking Space Total | 5 |
| Road Type | Paved Road |
| Structure | Patio(s) |
Building
| Bathroom Total | 6 |
| Bedrooms Above Ground | 5 |
| Bedrooms Total | 5 |
| Appliances | Refrigerator, Dishwasher, Dryer, Hood Fan, Stove, Washer |
| Basement Development | Not Applicable |
| Basement Type | Full (not Applicable) |
| Constructed Date | 1899 |
| Construction Style Attachment | Detached |
| Cooling Type | Unknown |
| Exterior Finish | Brick |
| Fireplace Present | Yes |
| Fireplace Total | 4 |
| Fixture | Drapes/window Coverings, Ceiling Fans |
| Flooring Type | Mixed Flooring, Wall-to-wall Carpet, Hardwood |
| Foundation Type | Stone |
| Half Bath Total | 2 |
| Heating Fuel | Natural Gas |
| Heating Type | Steam Radiator |
| Stories Total | 3 |
| Type | House |
| Utility Water | Municipal Water |
Parking
| Interlocked | |
| Oversize |
Land
| Acreage | No |
| Land Amenities | Recreation Nearby, Shopping |
| Landscape Features | Landscaped |
| Sewer | Municipal Sewage System |
| Size Depth | 132 Ft |
| Size Frontage | 99 Ft ,5 In |
| Size Irregular | 99.41 Ft X 132 Ft |
| Size Total Text | 99.41 Ft X 132 Ft |
| Zoning Description | Residential |
Rooms
| Level | Type | Length | Width | Dimensions |
|---|---|---|---|---|
| Second Level | Primary Bedroom | 13'1" x 16'4" | ||
| Second Level | 5pc Ensuite Bath | 14'8" x 7'9" | ||
| Second Level | Bedroom | 16'1" x 11'3" | ||
| Second Level | Laundry Room | 9' x 11' | ||
| Second Level | 2pc Bathroom | 4'9" x 4'6" | ||
| Second Level | 5pc Bathroom | 12'1" x 9' | ||
| Third Level | Bedroom | 17'2" x 25'4" | ||
| Third Level | 4pc Bathroom | 7'8" x 7'8" | ||
| Third Level | Bedroom | 18'6" x 10'7" | ||
| Third Level | Storage | 8'9" x 14'4" | ||
| Lower Level | Other | 13'6" x 17'4" | ||
| Lower Level | 3pc Bathroom | 5' x 6' | ||
| Lower Level | Storage | 9'1" x 10'6" | ||
| Lower Level | Other | 12' x 11'8" | ||
| Lower Level | Workshop | 12'4" x 9'3" | ||
| Lower Level | Storage | 14' x 17' | ||
| Lower Level | Utility Room | 20'9" x 13'1" | ||
| Main Level | Foyer | 18' x 11' | ||
| Main Level | 2pc Bathroom | 3' x 4'6" | ||
| Main Level | Living Room | 22' x 13'3" | ||
| Main Level | Other | 13'3" x 16'5" | ||
| Main Level | Dining Room | 21'5" x 13'3" | ||
| Main Level | Kitchen | 19'4" x 15'6" | ||
| Main Level | Sunroom | 25' x 11' | ||
| Main Level | Other | 8' x 29'3" |
Utilities
| Fully serviced | Available |
https://www.realtor.ca/real-estate/23257544/307-maple-avenue-pembroke-east-end-pembroke
Interested?
Contact us for more information

Jennifer Turcotte
Broker
www.jenniferturcotte.com

10a Canadian Forces Drive
Petawawa, Ontario K8H 0H4

































