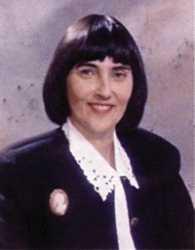278 Des Soldats Riendeau Street Ottawa, Ontario K2J 6C3
$2,800 Monthly
Lovely 4 bedroom 2 Story with 4 baths, Large Kitchen with Island, separate eating area, formal dinning room, open concept great room, Den/office on mail lever ,Hardwood floors, Fenced yard completely landscaped, Landlord open to 1 to 3 year lease. Home is across the street from St Benedict school. No smoking or pets allowed due to allegories Please Credit checks , Proof of employment, Rental Application, copy of ID's, Schedule A. 24 hours for showing as owner runs a day care, no showings from 12 to 2.30 p.m. due to children asleep. (Monday to Friday) (id:43538)
Property Details
| MLS® Number | 1282822 |
| Property Type | Single Family |
| Neigbourhood | Half Moon Bay |
| Parking Space Total | 3 |
Building
| Bathroom Total | 4 |
| Bedrooms Above Ground | 4 |
| Bedrooms Below Ground | 1 |
| Bedrooms Total | 5 |
| Amenities | Laundry - In Suite |
| Appliances | Refrigerator, Dishwasher, Dryer, Hood Fan, Stove, Washer |
| Basement Development | Partially Finished |
| Basement Type | Full (partially Finished) |
| Constructed Date | 2015 |
| Construction Style Attachment | Detached |
| Cooling Type | Central Air Conditioning |
| Exterior Finish | Brick, Siding |
| Flooring Type | Mixed Flooring, Hardwood |
| Half Bath Total | 1 |
| Heating Fuel | Natural Gas |
| Heating Type | Forced Air |
| Stories Total | 2 |
| Type | House |
| Utility Water | Municipal Water |
Parking
| Attached Garage |
Land
| Acreage | No |
| Sewer | Municipal Sewage System |
| Size Depth | 104 Ft |
| Size Frontage | 30 Ft |
| Size Irregular | 30 Ft X 104 Ft (irregular Lot) |
| Size Total Text | 30 Ft X 104 Ft (irregular Lot) |
| Zoning Description | Res |
Rooms
| Level | Type | Length | Width | Dimensions |
|---|---|---|---|---|
| Second Level | Primary Bedroom | 17' x 13' | ||
| Second Level | 4pc Bathroom | 10' x 10' | ||
| Second Level | Bedroom | 10 ft | Measurements not available x 10 ft | |
| Second Level | Bedroom | 11'2" x 9' | ||
| Second Level | 4pc Bathroom | 8' x 9' | ||
| Second Level | Bedroom | 12' x 10" | ||
| Main Level | Den | 9 ft | 9 ft x Measurements not available | |
| Main Level | Foyer | 5' x 6' | ||
| Main Level | 2pc Bathroom | 5' x 5' | ||
| Main Level | Dining Room | 13' x 12'10 | ||
| Main Level | Computer Room | 8' x 5'9" | ||
| Main Level | Great Room | 16' x 13'6" | ||
| Main Level | Kitchen | 12'5" x 9'2" | ||
| Main Level | Eating Area | 10'10" x 9' |
https://www.realtor.ca/real-estate/24171627/278-des-soldats-riendeau-street-ottawa-half-moon-bay
Interested?
Contact us for more information

Frances Tracey
Salesperson

1090 Ambleside Drive
Ottawa, Ontario K2B 8G7

































