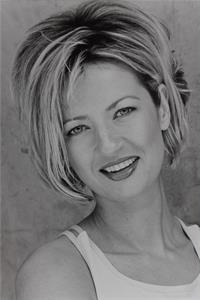17 John Street Newboro, Ontario K0G 1P0
$349,000
Looking for a large family home? We have what you need. This 4 +1 bedroom 2.5 bathroom home is perfect for a larger family. Large dining room/living room on the main floor and spacious family room in the finished basement. Lots of space for the kids inside and out. Beautiful yard on a quiet street gives you the space you want to garden, enjoy the outdoors and the gazebo is there for you as well. House has an attached one car garage for your car, toys or extra storage. Many new updates inside, a metal roof and a new submersible pump for the well which produced perfect results. Property is located across the road from a park with play structure for the kids or grandkids. Walking distance to restaurants and shopping as well as the Rideau Canal. Offers are being presented on March 29, 2022 @ 4:00pm as per form 244. Please use Showtime for bookings. 24 irrevocable on offers. (id:43538)
Property Details
| MLS® Number | 1282070 |
| Property Type | Single Family |
| Neigbourhood | Newboro |
| Amenities Near By | Recreation Nearby, Water Nearby |
| Easement | Unknown |
| Parking Space Total | 3 |
| Structure | Porch |
Building
| Bathroom Total | 3 |
| Bedrooms Above Ground | 4 |
| Bedrooms Below Ground | 1 |
| Bedrooms Total | 5 |
| Appliances | Refrigerator, Dryer, Stove, Washer |
| Basement Development | Finished |
| Basement Type | Full (finished) |
| Construction Style Attachment | Detached |
| Cooling Type | None |
| Exterior Finish | Vinyl, Wood Shingles |
| Fireplace Present | Yes |
| Fireplace Total | 2 |
| Flooring Type | Hardwood, Laminate, Ceramic |
| Foundation Type | Wood |
| Half Bath Total | 1 |
| Heating Fuel | Electric, Propane |
| Heating Type | Baseboard Heaters, Other |
| Stories Total | 2 |
| Type | House |
| Utility Water | Drilled Well |
Parking
| Attached Garage |
Land
| Acreage | No |
| Land Amenities | Recreation Nearby, Water Nearby |
| Sewer | Septic System |
| Size Depth | 130 Ft |
| Size Frontage | 176 Ft |
| Size Irregular | 176 Ft X 130 Ft |
| Size Total Text | 176 Ft X 130 Ft |
| Zoning Description | Res |
Rooms
| Level | Type | Length | Width | Dimensions |
|---|---|---|---|---|
| Second Level | Bedroom | 23'3 x 13'2 | ||
| Second Level | 4pc Bathroom | 10'3 x 11'9 | ||
| Second Level | Bedroom | 13 ft | Measurements not available x 13 ft | |
| Second Level | Primary Bedroom | 15' x 17'3 | ||
| Second Level | Other | 8' x 11'8 | ||
| Second Level | Office | 7'10 x 11'6 | ||
| Lower Level | Other | 19' x 12'9 | ||
| Lower Level | Laundry Room | 7'4 x 12'10 | ||
| Lower Level | 4pc Bathroom | 8'4 x 5'6 | ||
| Lower Level | Storage | 11'5 x 6'6 | ||
| Lower Level | Utility Room | 5'10 x 8'6 | ||
| Lower Level | Bedroom | 16 ft | 11 ft | 16 ft x 11 ft |
| Main Level | Kitchen | 13'10 x 9' | ||
| Main Level | 2pc Bathroom | 5' x 4'10 | ||
| Main Level | Living Room/dining Room | 27' x 14' | ||
| Main Level | Bedroom | 15' x 13' | ||
| Main Level | Porch | 6' x 11'6 |
https://www.realtor.ca/real-estate/24170622/17-john-street-newboro-newboro
Interested?
Contact us for more information

Brad Wing
Salesperson
www.remaxwestport.ca

34-A Main Street
Westport, Ontario K0G 1X0

Tanya Lemcke
Broker
www.remaxwestport.ca

34-A Main Street
Westport, Ontario K0G 1X0
































