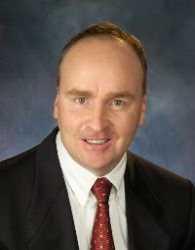1510 Back Place Avenue Ottawa, Ontario K4P 1R3
$899,900
This home has been meticulously maintained and upgraded by the current owners. Great location with a large landscaped and fenced yard. This is a very bright open concept home. The main floor layout is flexible with a good sized primary bedroom and 2nd bedroom at one end of the home and a 3rd main floor bedroom located on the other side that has basement access and a 4 piece bath that would make an ideal in law or teen suite. Enjoy the covered porch in the front of the home or covered patio at the back. An oversized heated garage and driveway parking for 10 cars. Lower level with rec room rough in for bathroom. There is also a workshop and plenty of storage. Shingles 2017, newer gas stove recently painted , Septic pumped June 2021 (receipt on file). Offers accepted after 5 March 28th but the Seller reserves the right to review and accept pre emptive offers with a minimum 24 hours irrevocable. (id:43538)
Property Details
| MLS® Number | 1283126 |
| Property Type | Single Family |
| Neigbourhood | Stanley park |
| Parking Space Total | 10 |
Building
| Bathroom Total | 2 |
| Bedrooms Above Ground | 3 |
| Bedrooms Total | 3 |
| Appliances | Refrigerator, Dishwasher, Dryer, Hood Fan, Stove, Washer, Alarm System |
| Architectural Style | Bungalow |
| Basement Development | Partially Finished |
| Basement Type | Full (partially Finished) |
| Constructed Date | 2003 |
| Construction Style Attachment | Detached |
| Cooling Type | Central Air Conditioning |
| Exterior Finish | Brick, Siding |
| Flooring Type | Mixed Flooring, Hardwood, Tile |
| Foundation Type | Poured Concrete |
| Heating Fuel | Natural Gas |
| Heating Type | Forced Air |
| Stories Total | 1 |
| Type | House |
| Utility Water | Drilled Well |
Parking
| Attached Garage |
Land
| Acreage | No |
| Sewer | Septic System |
| Size Depth | 259 Ft ,9 In |
| Size Frontage | 100 Ft ,1 In |
| Size Irregular | 100.07 Ft X 259.71 Ft |
| Size Total Text | 100.07 Ft X 259.71 Ft |
| Zoning Description | Residential |
Rooms
| Level | Type | Length | Width | Dimensions |
|---|---|---|---|---|
| Lower Level | Recreation Room | 21' 8" x 15' 0" | ||
| Lower Level | Workshop | Measurements not available | ||
| Lower Level | Storage | Measurements not available | ||
| Main Level | Other | 21' 0" x 14' 7" | ||
| Main Level | Dining Room | 14' 2" x 9' 6" | ||
| Main Level | Kitchen | 11' 6" x 10' 0" | ||
| Main Level | Eating Area | 11' 0" x 9' 4" | ||
| Main Level | 4pc Bathroom | Measurements not available | ||
| Main Level | Primary Bedroom | 13' 4" x 13' 3" | ||
| Main Level | Bedroom | 11' 10" x 11' 1" | ||
| Main Level | Bedroom | 11' 0" x 10' 0" | ||
| Main Level | 4pc Bathroom | Measurements not available | ||
| Main Level | Laundry Room | Measurements not available | ||
| Main Level | Other | Measurements not available |
https://www.realtor.ca/real-estate/24174679/1510-back-place-avenue-ottawa-stanley-park
Interested?
Contact us for more information

Terry(Terrance) Barnes
Salesperson
www.sellingottawahomes.com

344 O'connor Street
Ottawa, Ontario K2P 1W1






























