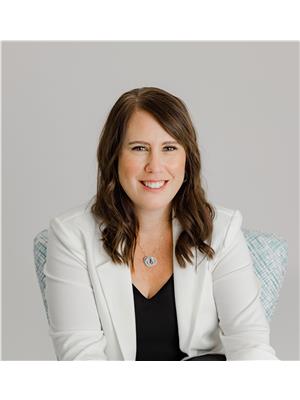1025 Grenon Avenue Unit#307 Ottawa, Ontario K2B 8S5
$329,000Maintenance, Insurance, Caretaker, Water
$400 Monthly
Maintenance, Insurance, Caretaker, Water
$400 MonthlyWelcome to The Conservatory! This spacious floor plan offers 1 generous bedroom, 1 newly renovated bathroom, open living space for the living, eating and kitchen area and a private solarium offering tons of natural light. This functional floor plan has in-unit laundry and plenty of storage space. Plus, there is 1 underground parking space included with the option to rent additional spaces. Amenities include: In ground pool, tennis court, indoor sauna, whirlpool, gym, indoor squash courts, meeting room, library, theatre, large party room on 12th floor with an extensive rooftop terrace with views of the Ottawa River. Conveniently located close to Transit, shopping & upcoming LRT station. No Conveyance of any offers until 1pm on Monday March 28th 2022. 24 hour irrevocable on all offers. (id:43538)
Property Details
| MLS® Number | 1282314 |
| Property Type | Single Family |
| Neigbourhood | Fairfield Heights |
| Amenities Near By | Public Transit, Recreation Nearby, Shopping |
| Community Features | Recreational Facilities |
| Features | Elevator |
| Parking Space Total | 1 |
| Pool Type | Inground Pool |
Building
| Bathroom Total | 1 |
| Bedrooms Above Ground | 1 |
| Bedrooms Total | 1 |
| Amenities | Party Room, Recreation Centre, Laundry - In Suite, Exercise Centre |
| Appliances | Refrigerator, Dishwasher, Dryer, Microwave Range Hood Combo, Stove, Washer |
| Basement Development | Not Applicable |
| Basement Type | None (not Applicable) |
| Constructed Date | 1989 |
| Cooling Type | Central Air Conditioning |
| Exterior Finish | Brick |
| Flooring Type | Tile |
| Foundation Type | Poured Concrete |
| Heating Fuel | Electric |
| Heating Type | Heat Pump |
| Stories Total | 12 |
| Type | Apartment |
| Utility Water | Municipal Water |
Parking
| Underground |
Land
| Access Type | Highway Access |
| Acreage | No |
| Land Amenities | Public Transit, Recreation Nearby, Shopping |
| Landscape Features | Landscaped |
| Sewer | Municipal Sewage System |
| Zoning Description | Residential Condo |
Rooms
| Level | Type | Length | Width | Dimensions |
|---|---|---|---|---|
| Main Level | Primary Bedroom | 14'6" x 10'8" | ||
| Main Level | Living Room | 12'10" x 10' | ||
| Main Level | Dining Room | 12'10" x 6'4" | ||
| Main Level | Sunroom | 6 ft | Measurements not available x 6 ft | |
| Main Level | Kitchen | 9'10" x 8' | ||
| Main Level | 3pc Bathroom | Measurements not available | ||
| Main Level | Laundry Room | Measurements not available |
https://www.realtor.ca/real-estate/24170620/1025-grenon-avenue-unit307-ottawa-fairfield-heights
Interested?
Contact us for more information
Lisa Gerrard
Salesperson

2148 Carling Ave., Units 5 & 6
Ottawa, Ontario K2A 1H1

Amy Haggerty
Salesperson
www.sheepdogrealty.ca

2148 Carling Ave., Units 5 & 6
Ottawa, Ontario K2A 1H1






























