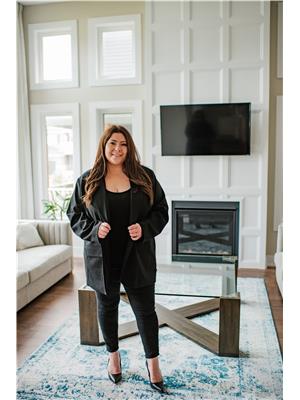102 Pinelock Street Ottawa, Ontario K2M 2T6
$849,900
Wow!This is a stunning & spacious 3 bed,4 bathroom detached home located in a wonderful community close to many amenities!From the foyer, past the pwdr-room & into the open-concept dining/living rooms, hardwood floors,9ft ceilings,fireplace & big windows are the centrepiece of the home!Kitchen has wall-to-wall cabinetry & large island w/3cm granite countertops, perfect for hosting.Upstairs guides you into a grand primary complete w/3-pc ensuite & 2 closets (1 walk-in).2 more spacious bedrms(one w/ walk-in closet) & a bright oversized family bathrm for ultimate comfort. Downstairs a large rec room, perfect for whatever bonus space you need!Also a gorgeous 3 piece bathrm +ample storage downstairs. A maintenance-free, FULLY LANDSCAPED, fenced in backyard w/ composite deck & awning, the perfect place to enjoy the outdoors! A 2-car garage w/high ceilings eproxy flooring is icing on the cake!No offers till March 29 @12pm Seller reserves the right to review & may accept pre-emptive offers. (id:43538)
Property Details
| MLS® Number | 1280678 |
| Property Type | Single Family |
| Neigbourhood | Monahan Landing |
| Amenities Near By | Public Transit, Recreation Nearby, Shopping |
| Parking Space Total | 4 |
Building
| Bathroom Total | 4 |
| Bedrooms Above Ground | 3 |
| Bedrooms Total | 3 |
| Appliances | Refrigerator, Dishwasher, Dryer, Garburator, Stove, Washer |
| Basement Development | Finished |
| Basement Type | Full (finished) |
| Constructed Date | 2016 |
| Construction Style Attachment | Detached |
| Cooling Type | Central Air Conditioning |
| Exterior Finish | Stone, Siding |
| Flooring Type | Wall-to-wall Carpet, Hardwood, Tile |
| Foundation Type | Poured Concrete |
| Half Bath Total | 1 |
| Heating Fuel | Natural Gas |
| Heating Type | Forced Air |
| Stories Total | 2 |
| Type | House |
| Utility Water | Municipal Water |
Parking
| Attached Garage |
Land
| Acreage | No |
| Land Amenities | Public Transit, Recreation Nearby, Shopping |
| Sewer | Municipal Sewage System |
| Size Depth | 82 Ft ,1 In |
| Size Frontage | 34 Ft |
| Size Irregular | 33.99 Ft X 82.09 Ft |
| Size Total Text | 33.99 Ft X 82.09 Ft |
| Zoning Description | Residential |
Rooms
| Level | Type | Length | Width | Dimensions |
|---|---|---|---|---|
| Second Level | 3pc Bathroom | 908 x 811 | ||
| Second Level | Bedroom | 1204 x 1204 | ||
| Second Level | Bedroom | 1304 x 1103 | ||
| Second Level | Laundry Room | 609 x 507 | ||
| Second Level | Primary Bedroom | 1407 x 1405 | ||
| Second Level | 3pc Ensuite Bath | 1110 x 601 | ||
| Lower Level | Recreation Room | 2010 x 1306 | ||
| Lower Level | 3pc Bathroom | 1201 x 607 | ||
| Main Level | 2pc Bathroom | 505 x 410 | ||
| Main Level | Kitchen | 1706 x 1209 | ||
| Main Level | Living Room/dining Room | 2309 x 1409 |
https://www.realtor.ca/real-estate/24175025/102-pinelock-street-ottawa-monahan-landing
Interested?
Contact us for more information

Rory Charlton
Salesperson

484 Hazeldean Road
Ottawa, Ontario K2L 1V4
Benjamin Spero
Salesperson
www.teamrealty.ca

484 Hazeldean Road
Ottawa, Ontario K2L 1V4

































