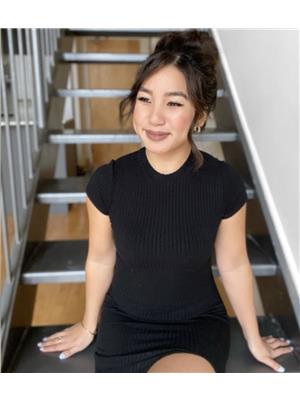1009 Cloister Gardens Orleans, Ontario K1C 2A2
$389,900Maintenance, Insurance, Caretaker, Property Management, Water
$434 Monthly
Maintenance, Insurance, Caretaker, Property Management, Water
$434 MonthlyWelcome to 1009 Cloister Gardens. This meticulously maintained end-unit townhouse is the perfect opportunity for first time home buyers. Located in a friendly and family oriented neighbourhood, this home is steps away from the future LRT station. The kitchen offers lots of cabinet space and leads to dining room and family room. On the second floor, the primary bedroom features a walk in closet, plus two more good sized bedrooms. The lower level recreational room is finished with brand new vinyl flooring and lots of space for entertaining. Enjoy your private and fenced backyard patio. Parking is located right at your front door. Conveniently located close to schools, shopping centre, and restaurants. No conveyance of offers until 5pm on March 28, 2022 however Seller reserves the right to entertain pre-emptive offers with 12 hour irrevocable. (id:43538)
Property Details
| MLS® Number | 1282683 |
| Property Type | Single Family |
| Neigbourhood | Convent Glen North |
| Amenities Near By | Public Transit, Recreation Nearby, Shopping |
| Parking Space Total | 1 |
| Structure | Patio(s) |
Building
| Bathroom Total | 2 |
| Bedrooms Above Ground | 3 |
| Bedrooms Total | 3 |
| Amenities | Laundry - In Suite |
| Appliances | Refrigerator, Dishwasher, Dryer, Hood Fan, Stove, Washer |
| Basement Development | Partially Finished |
| Basement Type | Full (partially Finished) |
| Constructed Date | 1978 |
| Cooling Type | Central Air Conditioning |
| Exterior Finish | Brick, Siding |
| Flooring Type | Hardwood, Tile, Vinyl |
| Foundation Type | Poured Concrete |
| Half Bath Total | 1 |
| Heating Fuel | Natural Gas |
| Heating Type | Forced Air |
| Stories Total | 2 |
| Type | Row / Townhouse |
| Utility Water | Municipal Water |
Parking
| Open | |
| Visitor Parking |
Land
| Acreage | No |
| Fence Type | Fenced Yard |
| Land Amenities | Public Transit, Recreation Nearby, Shopping |
| Sewer | Municipal Sewage System |
| Zoning Description | Residential |
Rooms
| Level | Type | Length | Width | Dimensions |
|---|---|---|---|---|
| Second Level | Primary Bedroom | 13'9" x 9'11" | ||
| Second Level | Bedroom | 11'6" x 8'9" | ||
| Second Level | Bedroom | 11'6" x 8'4" | ||
| Lower Level | Recreation Room | 16'9" x 16'5" | ||
| Main Level | Kitchen | 10'5" x 10'1" | ||
| Main Level | Dining Room | 6'3" x 5'9" | ||
| Main Level | Living Room | 17'7" x 11'7" |
https://www.realtor.ca/real-estate/24170790/1009-cloister-gardens-orleans-convent-glen-north
Interested?
Contact us for more information

Annie Tang-Hudson
Salesperson

610 Bronson Avenue
Ottawa, Ontario K1S 4E6






























