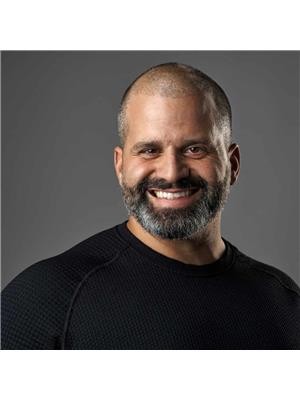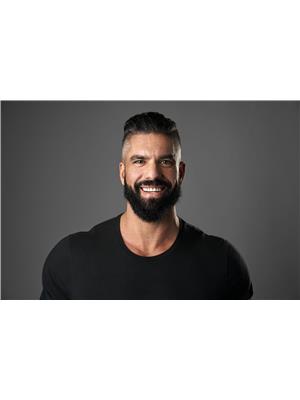82 Byron Avenue Unit#3 Ottawa, Ontario K1Y 3J1
$2,700 Monthly
Come home to a chic, stylish apartment in Wellington West, one of Ottawas most sought after neighbourhoods. Minutes from fine dining, shopping, art galleries and theatre district. A dream for commuters, cyclists and drivers with Tunneys Pasture LRT station, Sir John A. MacDonald Parkway and bike paths all destined to the downtown Ottawa core. This 2 bedroom apartment has many tasteful upgrades youll love. A gourmet kitchen features granite countertops and stainless steel appliances including a space-saving wall oven, cooktop, dishwasher and microwave. A convenient ensuite laundry room has a washer and dryer. Two spacious bedrooms are adjacent to a luxurious bathroom with glass shower and travertine tile. French doors lead to a large outdoor deck, ideal for entertaining. Lofty ceilings and two modern fireplaces complete this exceptional space. Includes parking space. No smoking, no pets.Credit and Rental application to accompany all offers. 24 hours notice for all showings. (id:43538)
Property Details
| MLS® Number | 1278294 |
| Property Type | Single Family |
| Neigbourhood | Wellington West |
| Amenities Near By | Public Transit |
| Communication Type | Internet Access |
| Features | Balcony |
| Parking Space Total | 1 |
Building
| Bathroom Total | 1 |
| Bedrooms Above Ground | 2 |
| Bedrooms Total | 2 |
| Amenities | Laundry - In Suite |
| Appliances | Refrigerator, Oven - Built-in, Cooktop, Dishwasher, Dryer, Microwave Range Hood Combo, Washer |
| Basement Development | Not Applicable |
| Basement Type | Full (not Applicable) |
| Cooling Type | Central Air Conditioning |
| Exterior Finish | Brick, Siding |
| Flooring Type | Hardwood, Tile |
| Heating Fuel | Natural Gas |
| Heating Type | Forced Air |
| Stories Total | 1 |
| Type | Apartment |
| Utility Water | Municipal Water |
Parking
| Surfaced |
Land
| Acreage | No |
| Land Amenities | Public Transit |
| Sewer | Municipal Sewage System |
| Size Depth | 125 Ft |
| Size Frontage | 50 Ft |
| Size Irregular | 50 Ft X 125 Ft |
| Size Total Text | 50 Ft X 125 Ft |
| Zoning Description | Residential |
Rooms
| Level | Type | Length | Width | Dimensions |
|---|---|---|---|---|
| Main Level | Living Room | 20'10" x 15'10" | ||
| Main Level | Kitchen | 15'3" x 11'3" | ||
| Main Level | Bedroom | 10'5" x 10'4" | ||
| Main Level | Primary Bedroom | 11'8" x 11'7" | ||
| Main Level | Bathroom | 8'7" x 4'5" | ||
| Main Level | Laundry Room | Measurements not available | ||
| Main Level | Other | 14'3" x 8'1" | ||
| Main Level | Sitting Room | 11'3" x 11'3" | ||
| Other | Foyer | 8'5" x 7'10" |
https://www.realtor.ca/real-estate/24037768/82-byron-avenue-unit3-ottawa-wellington-west
Interested?
Contact us for more information

Jason Spartalis
Salesperson
www.BoardwalkOttawa.com
jason.spartalis
430 Hazeldean Road, Unit 6
Ottawa, Ontario K2L 1T9

Marc Papineau
Salesperson
www.boardwalkottawa.com
https://www.facebook.com/boardwalkottawa/
https://www.linkedin.com/in/marcpapineau/
430 Hazeldean Road, Unit 6
Ottawa, Ontario K2L 1T9

Ashley Moore
Salesperson
boardwalkottawa.com
https://www.facebook.com/ashleymooree3/
https://www.linkedin.com/in/ashleymooree/
430 Hazeldean Road, Unit 6
Ottawa, Ontario K2L 1T9
































