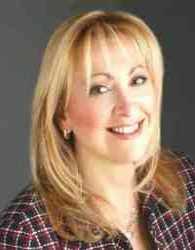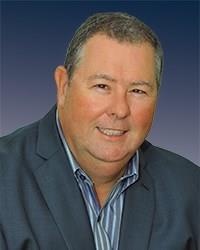41 Bedford Street Westport, Ontario K0G 1X0
$795,000
Impressive marble floored foyer welcomes family & guests to this spacious stone-faced bungalow (approx. 2400 sq. ft). Marvel at the bright open concept Din, Liv & fam areas, complete with a cozy propane fireplace for family gatherings. L. Kit w/ Modern appliances, marble counters & flooring, lots of cupboards & a brkfst island provides all the efficiency needed. 3 bedrooms are centrally located, with the PBR enjoying a 5-piece ensuite. A full bathroom is present off the main hall with a luxurious walk-in tub. The fully finished lower level includes an over-sized rec room, with a 6-person hot tub, 2nd propane fireplace & a bar. A 4th bedroom, a utility room & laundry/bathroom area completes this level. A large private back deck provides ample space for entertaining & a 3 car Gar. This large bungalow in the heart of Westport w/ deeded access to Bedford Street can be wrapped in an appealing package with the sale of Steves Restaurant - See MLS 1269732 (id:43538)
Property Details
| MLS® Number | 1269755 |
| Property Type | Single Family |
| Neigbourhood | Westport |
| Amenities Near By | Golf Nearby, Shopping |
| Communication Type | Cable Internet Access, Internet Access |
| Community Features | Family Oriented, School Bus |
| Parking Space Total | 5 |
| Structure | Deck |
Building
| Bathroom Total | 2 |
| Bedrooms Above Ground | 3 |
| Bedrooms Below Ground | 1 |
| Bedrooms Total | 4 |
| Appliances | Refrigerator, Dishwasher, Dryer, Hood Fan, Stove, Washer |
| Architectural Style | Bungalow |
| Basement Development | Finished |
| Basement Type | Full (finished) |
| Constructed Date | 1983 |
| Construction Style Attachment | Detached |
| Cooling Type | Central Air Conditioning |
| Exterior Finish | Stone, Vinyl |
| Fireplace Present | Yes |
| Fireplace Total | 2 |
| Flooring Type | Carpeted, Hardwood, Marble |
| Foundation Type | Block |
| Heating Fuel | Propane |
| Heating Type | Forced Air |
| Stories Total | 1 |
| Type | House |
| Utility Water | Municipal Water |
Parking
| Attached Garage | |
| Open | |
| Surfaced | |
| Shared |
Land
| Acreage | No |
| Land Amenities | Golf Nearby, Shopping |
| Landscape Features | Landscaped |
| Sewer | Municipal Sewage System |
| Size Depth | 127 Ft ,1 In |
| Size Frontage | 12 Ft |
| Size Irregular | 0.35 |
| Size Total | 0.35 Ac |
| Size Total Text | 0.35 Ac |
| Zoning Description | Residential |
Rooms
| Level | Type | Length | Width | Dimensions |
|---|---|---|---|---|
| Lower Level | Bedroom | 13'2" x 13'6" | ||
| Lower Level | Recreation Room | 31 ft | 31 ft x Measurements not available | |
| Lower Level | Laundry Room | 13'4" x 9'4" | ||
| Main Level | Kitchen | 16'2" x 16'7" | ||
| Main Level | Dining Room | 12'11" x 10'10" | ||
| Main Level | Bedroom | 11'8" x 20'1" | ||
| Main Level | Bedroom | 11'8" x 10'1" | ||
| Main Level | Bedroom | 19'10" x 12'5" | ||
| Main Level | 4pc Bathroom | 4' x 11'8" | ||
| Main Level | 5pc Ensuite Bath | 19'1" x 12'7" | ||
| Main Level | Foyer | 19'1" x 18'8" | ||
| Main Level | Dining Room | 18 ft | 18 ft x Measurements not available | |
| Main Level | Living Room | 29' x 22'9" |
Utilities
| Fully serviced | Available |
| Electricity | Available |
| Telephone | Available |
https://www.realtor.ca/real-estate/23820646/41-bedford-street-westport-westport
Interested?
Contact us for more information

Monique Vandewint
Broker of Record
www.moniquevandewint.com

15 Church Street, Unit 1
Westport, Ontario K0G 1X0

Thomas Uhryniw
Salesperson
www.tomurealestate.com
Thomas Uhryniw
Thomas Uhryniw

15 Church Street, Unit 1
Westport, Ontario K0G 1X0

































