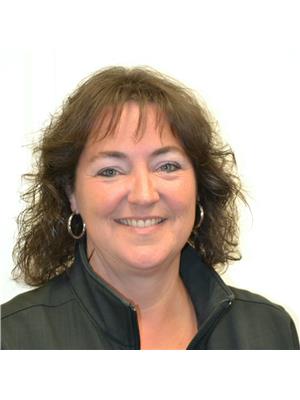39 Hartin Road Northbrook, Ontario K0H 2G0
$829,000
Situated in a private setting on a little over 2 acres, is this well designed bungalow. The open concept design features a Cathedral ceiling in the living room with palladian windows, roomy kitchen with centre island, patio doors off the dining area leading to the large screened in porch. Other features include a spacious master bedroom, main floor bath with soaker tub and walk-in shower. The 24' x 30' detached garage provides lots of room for storage &/or workshop area. In the summer months, the bunkie offers a unique space for extra guests. Full basement offers another level of living space. Located within approx. 15 minutes from Bon Echo Provincial Park and many other lakes that are great fishing spots. (id:43538)
Property Details
| MLS® Number | 40189497 |
| Property Type | Single Family |
| Amenities Near By | Shopping |
| Equipment Type | Propane Tank |
| Features | Country Residential, Automatic Garage Door Opener |
| Parking Space Total | 7 |
| Rental Equipment Type | Propane Tank |
| Structure | Porch |
Building
| Bathroom Total | 1 |
| Bedrooms Above Ground | 2 |
| Bedrooms Total | 2 |
| Appliances | Dishwasher, Dryer, Refrigerator, Stove, Washer, Microwave Built-in |
| Architectural Style | Bungalow |
| Basement Development | Partially Finished |
| Basement Type | Full (partially Finished) |
| Constructed Date | 2020 |
| Construction Style Attachment | Detached |
| Cooling Type | Central Air Conditioning |
| Exterior Finish | Vinyl Siding |
| Foundation Type | Poured Concrete |
| Heating Fuel | Propane |
| Heating Type | Forced Air |
| Stories Total | 1 |
| Size Interior | 1250 |
| Type | House |
| Utility Water | Drilled Well |
Parking
| Detached Garage |
Land
| Access Type | Road Access |
| Acreage | Yes |
| Land Amenities | Shopping |
| Sewer | Septic System |
| Size Depth | 456 Ft |
| Size Frontage | 213 Ft |
| Size Irregular | 2.3 |
| Size Total | 2.3 Ac|2 - 4.99 Acres |
| Size Total Text | 2.3 Ac|2 - 4.99 Acres |
| Zoning Description | Res |
Rooms
| Level | Type | Length | Width | Dimensions |
|---|---|---|---|---|
| Main Level | Porch | 19'0'' x 11'0'' | ||
| Main Level | 5pc Bathroom | 13'0'' x 6'0'' | ||
| Main Level | Bedroom | 11'11'' x 11'11'' | ||
| Main Level | Primary Bedroom | 15'0'' x 13'0'' | ||
| Main Level | Living Room | 16'0'' x 12'0'' | ||
| Main Level | Kitchen/dining Room | 21'0'' x 12'4'' |
https://www.realtor.ca/real-estate/23846710/39-hartin-road-northbrook
Interested?
Contact us for more information

Tanya Myatt
Broker
sueandtanyasellhomes.ca
112a Industrial Blvd
Napanee, Ontario K7R 3P5



































