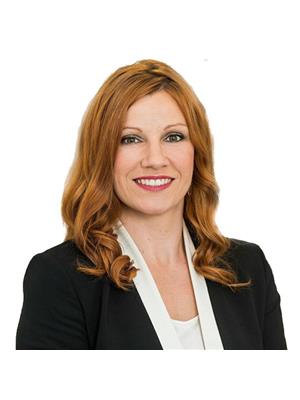531 Broadhead Avenue Ottawa, Ontario K1Z 5R9
$1,345,000
TWO Semi-detached homes under one ownership nestled on an amazing lot with great future potential. Impressive lot (41ft x 168ft) zoned R3R. Wonderfully located in Westboro, within walking distance to absolutely everything. Natural Gas is available in the area. Identical floor plans on both sides with different finishes, each with 2 bedrooms + den and 1 full bathroom. Living room overlooks the dining room, large eat-in kitchen at the back of the home plus 3 season porch.Hardwood stairs lead to the second level with an updated bathroom, two bedrooms and a practical den (or smaller bedroom). Vacant unit offers a bright main floor with high ceilings and laminate flooring. Ample storage space in the basement. Access to unit 533 only for second viewings only on March 26 & 27 between 10am-4pm. Offers to be presented March 30 at 12PM, however, Seller reserves the right to review/accept pre-emptive offers. 24hr irrevocable on all offers. (id:43538)
Property Details
| MLS® Number | 1281852 |
| Property Type | Single Family |
| Neigbourhood | Westboro/Hampton Park |
| Amenities Near By | Public Transit, Recreation Nearby, Shopping |
| Features | Private Setting |
| Parking Space Total | 4 |
Building
| Bedrooms Above Ground | 4 |
| Bedrooms Total | 4 |
| Appliances | Refrigerator, Stove, Washer |
| Basement Development | Unfinished |
| Basement Type | Full (unfinished) |
| Construction Style Attachment | Up And Down |
| Cooling Type | Central Air Conditioning |
| Exterior Finish | Stone, Brick |
| Flooring Type | Mixed Flooring, Laminate, Tile |
| Foundation Type | Block |
| Heating Fuel | Oil |
| Heating Type | Forced Air |
| Type | House |
| Utility Water | Municipal Water |
Parking
| Open | |
| Surfaced | |
| Tandem |
Land
| Acreage | No |
| Land Amenities | Public Transit, Recreation Nearby, Shopping |
| Sewer | Municipal Sewage System |
| Size Depth | 168 Ft ,2 In |
| Size Frontage | 41 Ft ,8 In |
| Size Irregular | 41.67 Ft X 168.17 Ft |
| Size Total Text | 41.67 Ft X 168.17 Ft |
| Zoning Description | Residential |
Rooms
| Level | Type | Length | Width | Dimensions |
|---|---|---|---|---|
| Second Level | Primary Bedroom | 13 ft ,3 in | 10 ft ,6 in | 13 ft ,3 in x 10 ft ,6 in |
| Second Level | Bedroom | 12 ft | 8 ft ,11 in | 12 ft x 8 ft ,11 in |
| Second Level | Den | 5 ft | 13 ft ,5 in | 5 ft x 13 ft ,5 in |
| Second Level | 4pc Bathroom | 5 ft ,6 in | 9 ft ,3 in | 5 ft ,6 in x 9 ft ,3 in |
| Basement | Laundry Room | Measurements not available | ||
| Basement | Utility Room | Measurements not available | ||
| Basement | Storage | Measurements not available | ||
| Main Level | Foyer | 8 ft ,9 in | 5 ft ,5 in | 8 ft ,9 in x 5 ft ,5 in |
| Main Level | Living Room | 12 ft ,8 in | 11 ft ,4 in | 12 ft ,8 in x 11 ft ,4 in |
| Main Level | Kitchen | 15 ft ,5 in | 11 ft ,3 in | 15 ft ,5 in x 11 ft ,3 in |
| Other | Porch | Measurements not available |
Utilities
| Fully serviced | Available |
https://www.realtor.ca/real-estate/24173165/531-broadhead-avenue-ottawa-westborohampton-park
Interested?
Contact us for more information

Geoff Walker
Salesperson
www.walkerottawa.com
https://www.facebook.com/walkerottawa/
https://twitter.com/walkerottawa?lang=en
222 Somerset Street W, Unit A
Ottawa, Ontario K2P 0A7

Manon Fredette
Salesperson
www.walkerottawa.com
https://www.facebook.com/walkerottawa/
https://twitter.com/walkerottawa?lang=en
222 Somerset Street W, Unit A
Ottawa, Ontario K2P 0A7























