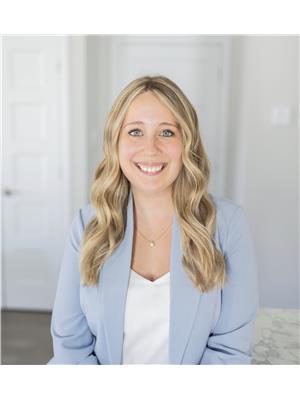308 Summer Sky Street Ottawa, Ontario K4A 0V3
$749,900
OPEN HOUSE Sat. Mar 26 & Sun. Mar 27, 2-4pm. This amazing 3 bedr, 4 bathroom detached home is sure to impress! Move-in ready & located in the desirable community of Orleans, this home is close to several amenities such as rec facilities, shopping & more! The main level features a spacious dining room, gorgeous open concept kitchen & liv. room & includes stainless steel appliances, a sit-at granite counter, & a beautiful cozy gas fireplace. A partial bathroom and inside entry to the dbl garage complete the main floor. The 2nd floor boasts 3 large bedrooms including a 4pc ensuite and walk in closet for the primary. An additional full bathroom, laundry room, and an office space/nook is also on the 2nd floor. The fully finished lower level provides loads of space with a rec room, storage room, and a 3rd full bathroom. The fully fenced yard has a deck and is ready for your family to enjoy the warm weather ahead! Offers March 27th @ 6:30pm, open to pre-emptive offers with 24h irrevocability. (id:43538)
Open House
This property has open houses!
2:00 pm
Ends at:4:00 pm
2:00 pm
Ends at:4:00 pm
Property Details
| MLS® Number | 1282844 |
| Property Type | Single Family |
| Neigbourhood | Summerside |
| Amenities Near By | Public Transit, Recreation Nearby, Shopping |
| Easement | Right Of Way |
| Parking Space Total | 5 |
| Structure | Deck, Porch |
Building
| Bathroom Total | 4 |
| Bedrooms Above Ground | 3 |
| Bedrooms Total | 3 |
| Appliances | Refrigerator, Dishwasher, Dryer, Microwave Range Hood Combo, Stove, Washer |
| Basement Development | Finished |
| Basement Type | Full (finished) |
| Constructed Date | 2012 |
| Construction Style Attachment | Detached |
| Cooling Type | Central Air Conditioning |
| Exterior Finish | Brick, Siding |
| Fireplace Present | Yes |
| Fireplace Total | 1 |
| Flooring Type | Wall-to-wall Carpet, Mixed Flooring, Hardwood, Laminate |
| Foundation Type | Poured Concrete |
| Half Bath Total | 1 |
| Heating Fuel | Natural Gas |
| Heating Type | Forced Air |
| Stories Total | 2 |
| Type | House |
| Utility Water | Municipal Water |
Parking
| Attached Garage | |
| Inside Entry | |
| Interlocked |
Land
| Acreage | No |
| Fence Type | Fenced Yard |
| Land Amenities | Public Transit, Recreation Nearby, Shopping |
| Sewer | Municipal Sewage System |
| Size Depth | 83 Ft ,8 In |
| Size Frontage | 36 Ft ,1 In |
| Size Irregular | 36.09 Ft X 83.66 Ft |
| Size Total Text | 36.09 Ft X 83.66 Ft |
| Zoning Description | Residential |
Rooms
| Level | Type | Length | Width | Dimensions |
|---|---|---|---|---|
| Second Level | Primary Bedroom | 15' x 11'6" | ||
| Second Level | 4pc Ensuite Bath | 13'4" x 8'2" | ||
| Second Level | Other | 5'11" x 5'1" | ||
| Second Level | Bedroom | 13' x 11'2" | ||
| Second Level | Office | 8' x 6'2" | ||
| Second Level | Bathroom | 10'6" x 5'4" | ||
| Lower Level | Recreation Room | 21'2" x 19'7" | ||
| Lower Level | Storage | 7'7" x 6'7" | ||
| Lower Level | Bathroom | 8'4" x 4'9" | ||
| Main Level | Kitchen | 14'10" x 11'6" | ||
| Main Level | Dining Room | 12'10" x 10'7" | ||
| Main Level | Family Room | 14' x 11'6" | ||
| Main Level | Partial Bathroom | 6'7" x 5'2" |
https://www.realtor.ca/real-estate/24172928/308-summer-sky-street-ottawa-summerside
Interested?
Contact us for more information

Maggie Tessier
Broker of Record
www.tessierteam.ca
www.facebook.com/thetessierteam
ca.linkedin.com/pub/dir/Maggie/Tessier
twitter.com/maggietessier
785 Notre Dame St, Po Box 1345
Embrun, Ontario K0A 1W0

Natasja Rystenbil
Salesperson
www.tessierteam.ca
https://www.facebook.com/BuyAndSellWithNat/
785 Notre Dame St, Po Box 1345
Embrun, Ontario K0A 1W0

































